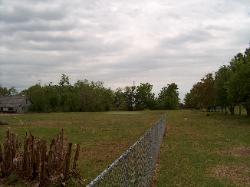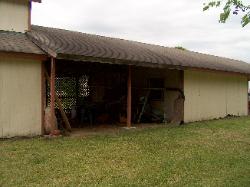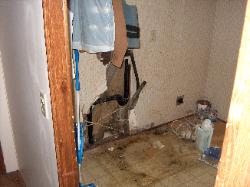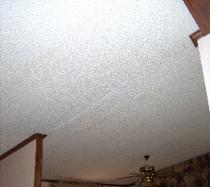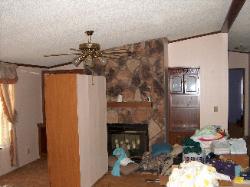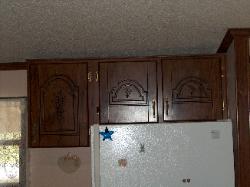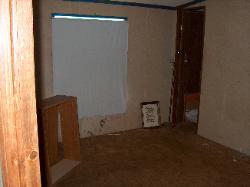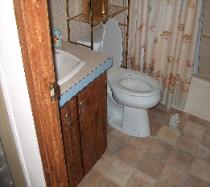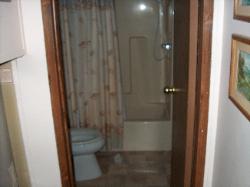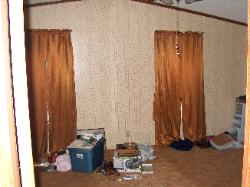| The Homesteading Experience An attempt at establishing a self sustaining homestead. |
| The property: Approximately 1800 square foot doublewide trailer with 3 bedrooms, and two full baths. Connected to the trailer is a double carport, with two workshops connected to the rear. Behind these workshops is a second two story building with a large shop area on the ground floor and a small apartment on the second floor. The carport shops and two story shop are connected by a gabled roof. The dwellings sit on approximately 1.7 acres of flat land with a water well and septic system, and is located outside the city limits. |
| To the Left is a photo of the house and carport with a good view of the driveway. To the Right is a better view of the front of the house. A small covered patio has been added on the front along with some basic landscaping. The front yard has two small maple trees aprox. 1" in diameter. |
| The photo on the Left is a corner view of the house. Notice the wood panel skirting around the front of the house. The photo on the Right is a shot of the West property line. It runs from the utility pole in the foreground straight back to a Railroad easement. |
| The photo on the Left is a side view of the backyard. A 4' chain link fence encompasses the backyard area. To the Right is a better view of the backyard. Notice the large covered deck on the back of the house that connects to the carport. |
| The photo on the Left is a side view of the shops and upstairs apartment. The photo on the Right is a view from the West rear corner of the house looking towards the rear of the property. The property ends at the tree line seen in the background. |
| The photo on the Left is a closer view from the back of the two story shop and apartment. To the Right you can see a better picture of the covered area between the two shop buildings. |
| Beginning scenario: The property has not been occupied as a residence for approximately one year. The most recent past residents did not take care of the place at all, and allowed it to fall into disrepair. The past residents also had numerous pets (dogs and cats) which they kept in the home and allowed to urinate and defecate at will with little if any clean up. After the past residents moved out, they left many of their possessions behind, and the house became a storage facility. In regards to the shop areas. One side of the front shop was being utilized as a leather shop and ammo reloading area. This area was maintained in a working condition, and was still being utilized up until current time. The Left side of the front shop was being used as additional storage space by the previous residents. In the back two story shop, a past resident lived in the apartment area on the second floor and this area was kept clean and maintained. The resident in the apartment also utilized the ground floor of the building as a workshop in which he worked on computers and radio controlled airplanes, so this area too was maintained to some degree. The first step of establishing this homestead is to get the house cleaned up and repaired to a livable state. In it's current condition the house is not fit for human habitation. Below are some pictures of the inside of the house. |







